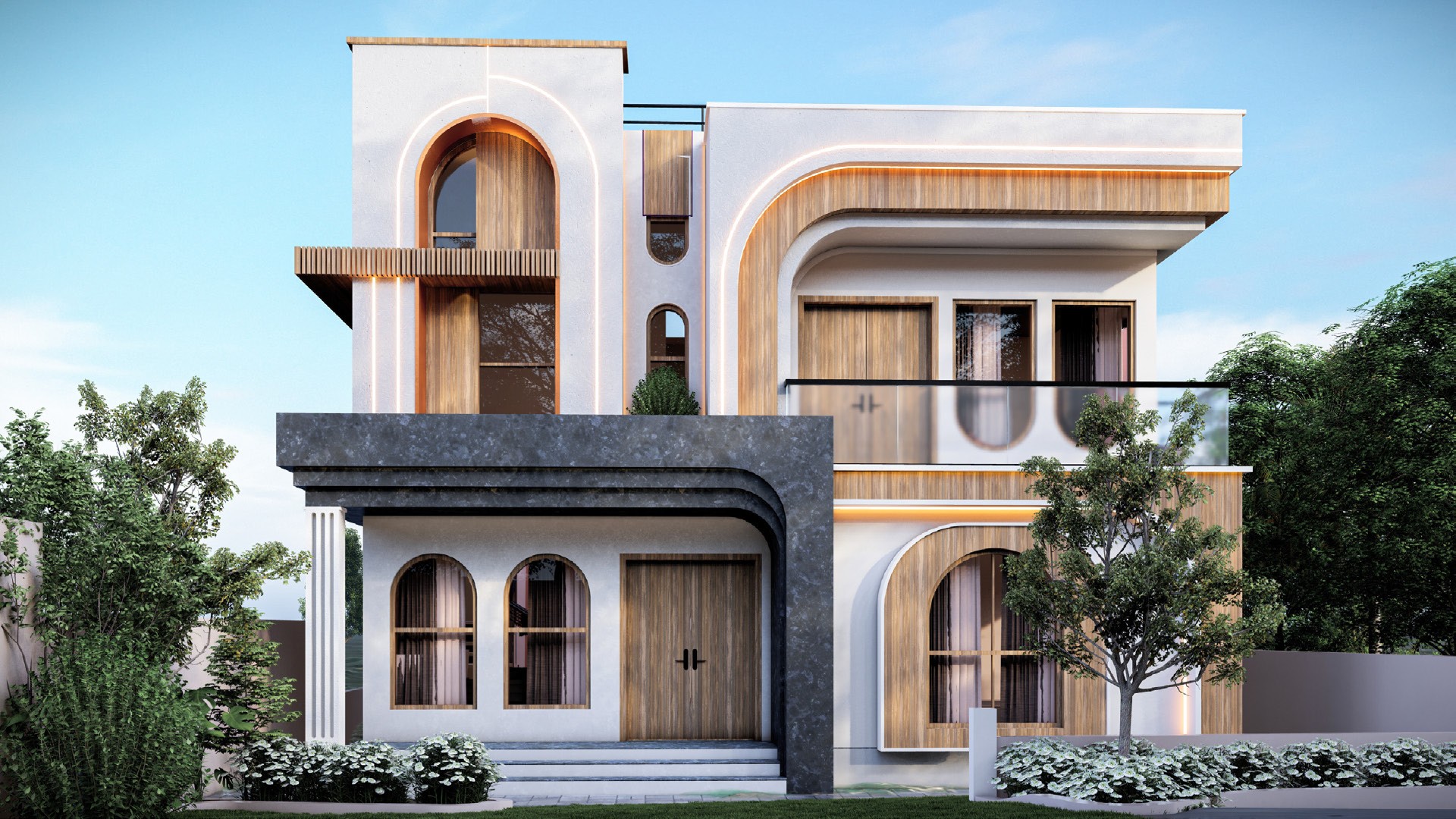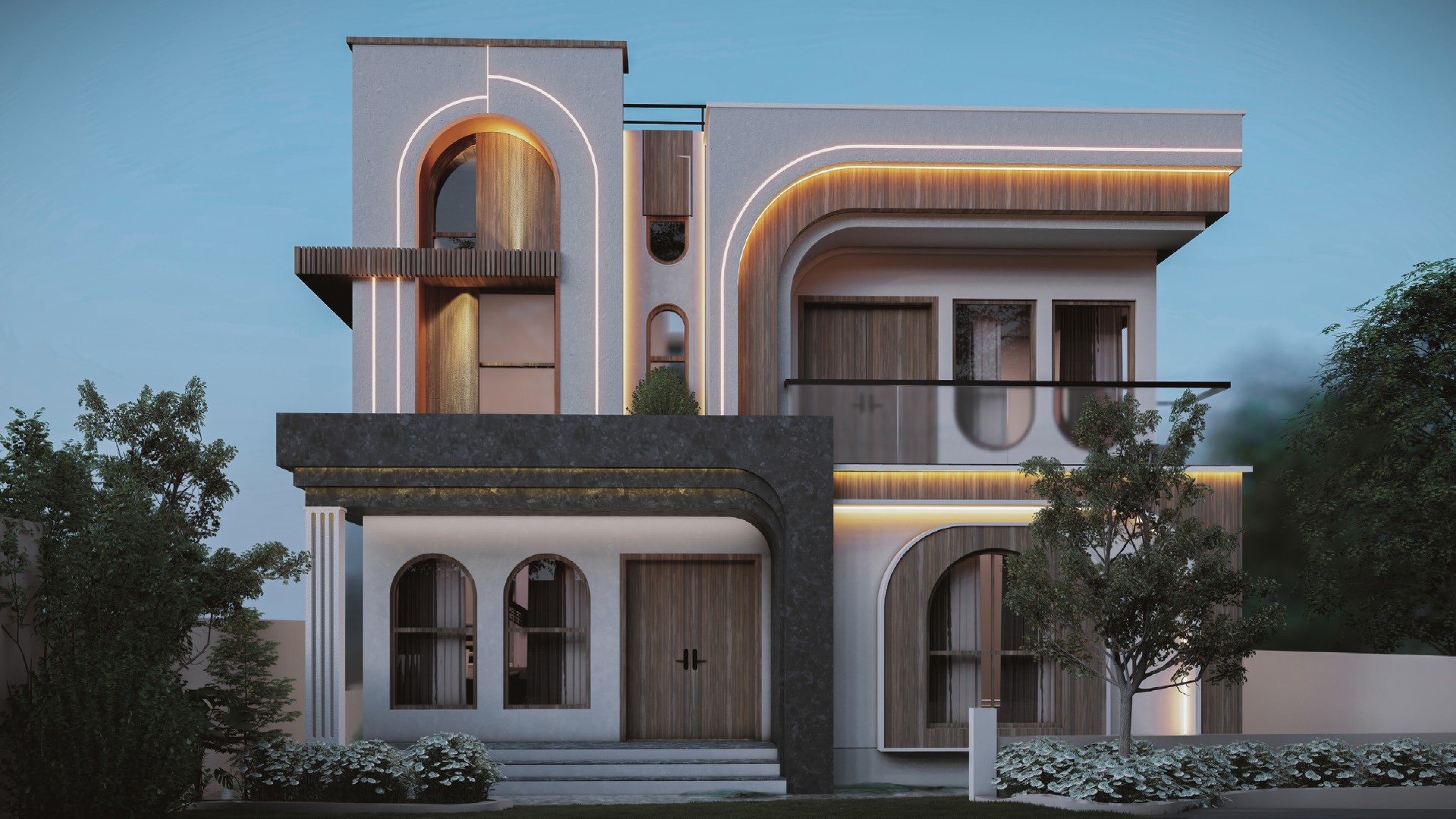Linear House
Linear House
Linear House
Client
Client
Vivek & Manek
Vivek & Manek
Type
Type
Architecture
Architecture
Location
Location
Panagad, Kochi
Panagad, Kochi
Area
Area
2840 Sqft
2840 Sqft
Year
Year
2022
2022
3D Model
*Disclaimer
All content in Website is the intellectual property of The Conscious Forms unless otherwise noted. Unauthorized use, reproduction, or distribution of any material without prior written permission is strictly prohibited. While The Conscious Forms strives to ensure the accuracy of the information, completeness and reliability. Use For Reference Responsibly
*Disclaimer
All content in Website is the intellectual property of The Conscious Forms unless otherwise noted. Unauthorized use, reproduction, or distribution of any material without prior written permission is strictly prohibited. While The Conscious Forms strives to ensure the accuracy of the information and reliability. Use For Reference Responsibly
*Disclaimer
All content in Website is the intellectual property of The Conscious Forms unless otherwise noted. Unauthorized use, reproduction, or distribution of any material without prior written permission is strictly prohibited. While The Conscious Forms strives to ensure the accuracy of the information, completeness and reliability. Use For Reference Responsibly
LINEAR HOUSE Located amidst the serene landscapes of Panagad, Kochi, the Linear House is a captivating blend of modern design and functional elegance, encompassing 2648 square feet with a commanding west-facing orientation.
Ground Floor Harmony:
Step into the Linear House and discover a harmonious fusion of space and light. The ground floor welcomes you with a graceful front sit-out, offering a tranquil entry point into the residence. Inside, the layout is thoughtfully arranged to optimize both privacy and connectivity.
Two well-appointed bedrooms, each featuring its own en-suite bathroom, provide comfort and seclusion. A dedicated prayer room offers a quiet sanctuary, fostering moments of reflection. The heart of the home unfolds in the spacious living room, distinguished by its soaring double-height ceiling that creates an airy atmosphere filled with natural light.
LINEAR HOUSE Located amidst the serene landscapes of Panagad, Kochi, the Linear House is a captivating blend of modern design and functional elegance, encompassing 2648 square feet with a commanding west-facing orientation.
Ground Floor Harmony:
Step into the Linear House and discover a harmonious fusion of space and light. The ground floor welcomes you with a graceful front sit-out, offering a tranquil entry point into the residence. Inside, the layout is thoughtfully arranged to optimize both privacy and connectivity.
Two well-appointed bedrooms, each featuring its own en-suite bathroom, provide comfort and seclusion. A dedicated prayer room offers a quiet sanctuary, fostering moments of reflection. The heart of the home unfolds in the spacious living room, distinguished by its soaring double-height ceiling that creates an airy atmosphere filled with natural light.

Process
Process
Process
LINEAR HOUSE Located amidst the serene landscapes of Panagad, Kochi, the Linear House is a captivating blend of modern design and functional elegance, encompassing 2648 square feet with a commanding west-facing orientation.
Ground Floor Harmony:
Step into the Linear House and discover a harmonious fusion of space and light. The ground floor welcomes you with a graceful front sit-out, offering a tranquil entry point into the residence. Inside, the layout is thoughtfully arranged to optimize both privacy and connectivity.
Two well-appointed bedrooms, each featuring its own en-suite bathroom, provide comfort and seclusion. A dedicated prayer room offers a quiet sanctuary, fostering moments of reflection. The heart of the home unfolds in the spacious living room, distinguished by its soaring double-height ceiling that creates an airy atmosphere filled with natural light.
LINEAR HOUSE Located amidst the serene landscapes of Panagad, Kochi, the Linear House is a captivating blend of modern design and functional elegance, encompassing 2648 square feet with a commanding west-facing orientation.
Ground Floor Harmony:
Step into the Linear House and discover a harmonious fusion of space and light. The ground floor welcomes you with a graceful front sit-out, offering a tranquil entry point into the residence. Inside, the layout is thoughtfully arranged to optimize both privacy and connectivity.
Two well-appointed bedrooms, each featuring its own en-suite bathroom, provide comfort and seclusion. A dedicated prayer room offers a quiet sanctuary, fostering moments of reflection. The heart of the home unfolds in the spacious living room, distinguished by its soaring double-height ceiling that creates an airy atmosphere filled with natural light.









Outcome
Outcome
Outcome
Architectural Distinction:
The Linear House is distinguished by its architectural finesse and attention to detail. Arch-shaped windows at the front elevation add a touch of sophistication, complemented by inverted arch-shaped windows in the first-floor bedrooms that enhance both aesthetic appeal and functionality. Fixed windows above the living room flood the interior with daylight, creating a welcoming ambiance throughout.
Along the first-floor corridor, thoughtfully placed arches create a rhythmic pattern that enhances the visual flow of the home, adding to its architectural allure. A bay window in the master bedroom not only adds architectural interest but also provides a cozy nook for relaxation and introspection.
Conclusion:
In summary, the Linear House in Panagad, Kochi, redefines modern living with its seamless blend of contemporary design, functional layout, and serene outdoor spaces. It stands as a testament to thoughtful architecture that enhances everyday living while offering a tranquil retreat from the bustling world outside.
Architectural Distinction:
The Linear House is distinguished by its architectural finesse and attention to detail. Arch-shaped windows at the front elevation add a touch of sophistication, complemented by inverted arch-shaped windows in the first-floor bedrooms that enhance both aesthetic appeal and functionality. Fixed windows above the living room flood the interior with daylight, creating a welcoming ambiance throughout.
Along the first-floor corridor, thoughtfully placed arches create a rhythmic pattern that enhances the visual flow of the home, adding to its architectural allure. A bay window in the master bedroom not only adds architectural interest but also provides a cozy nook for relaxation and introspection.
Conclusion:
In summary, the Linear House in Panagad, Kochi, redefines modern living with its seamless blend of contemporary design, functional layout, and serene outdoor spaces. It stands as a testament to thoughtful architecture that enhances everyday living while offering a tranquil retreat from the bustling world outside.



