Showreels Entertainment
Showreels Entertainment
Showreels Entertainment
Client
Client
Showreels Entertainment
Showreels Entertainment
Type
Type
Interior Design
Interior Design
Location
Location
Edapally Kochi
Edapally Kochi
Area
Area
Min Max 1500 sqft
Min Max 1500 sqft
Year
Year
2022
2022
3D Model
*Disclaimer
All content in Website is the intellectual property of The Conscious Forms unless otherwise noted. Unauthorized use, reproduction, or distribution of any material without prior written permission is strictly prohibited. While The Conscious Forms strives to ensure the accuracy of the information, completeness and reliability. Use For Reference Responsibly
*Disclaimer
All content in Website is the intellectual property of The Conscious Forms unless otherwise noted. Unauthorized use, reproduction, or distribution of any material without prior written permission is strictly prohibited. While The Conscious Forms strives to ensure the accuracy of the information and reliability. Use For Reference Responsibly
*Disclaimer
All content in Website is the intellectual property of The Conscious Forms unless otherwise noted. Unauthorized use, reproduction, or distribution of any material without prior written permission is strictly prohibited. While The Conscious Forms strives to ensure the accuracy of the information, completeness and reliability. Use For Reference Responsibly
SHOWREELS STUDIOS
Interior Budget: ₹2.8 Lakhs
Project Description:
The Showreels Studios project is an innovative interior design endeavour that transforms a studio floor into a dynamic space tailored for interviews and recordings. The design incorporates flexibility, functionality, and aesthetic appeal, making it a versatile setting for various production needs.
Key Features:
Studio Floor for Interviews:
The primary function of the space is to serve as a studio floor specifically designed for conducting interviews. The layout and design elements are optimized to enhance audio and visual quality while providing a comfortable environment for interviewees and interviewers.
Interchangeable Mood Settings:
A standout feature of the studio is its ability to change moods via lighting. This is achieved through the use of interchangeable acoustic panels and strategically placed LED strip lights, allowing for a wide range of atmospheres to be created as needed.
SHOWREELS STUDIOS
Interior Budget: ₹2.8 Lakhs
Project Description:
The Showreels Studios project is an innovative interior design endeavour that transforms a studio floor into a dynamic space tailored for interviews and recordings. The design incorporates flexibility, functionality, and aesthetic appeal, making it a versatile setting for various production needs.
Key Features:
Studio Floor for Interviews:
The primary function of the space is to serve as a studio floor specifically designed for conducting interviews. The layout and design elements are optimized to enhance audio and visual quality while providing a comfortable environment for interviewees and interviewers.
Interchangeable Mood Settings:
A standout feature of the studio is its ability to change moods via lighting. This is achieved through the use of interchangeable acoustic panels and strategically placed LED strip lights, allowing for a wide range of atmospheres to be created as needed.
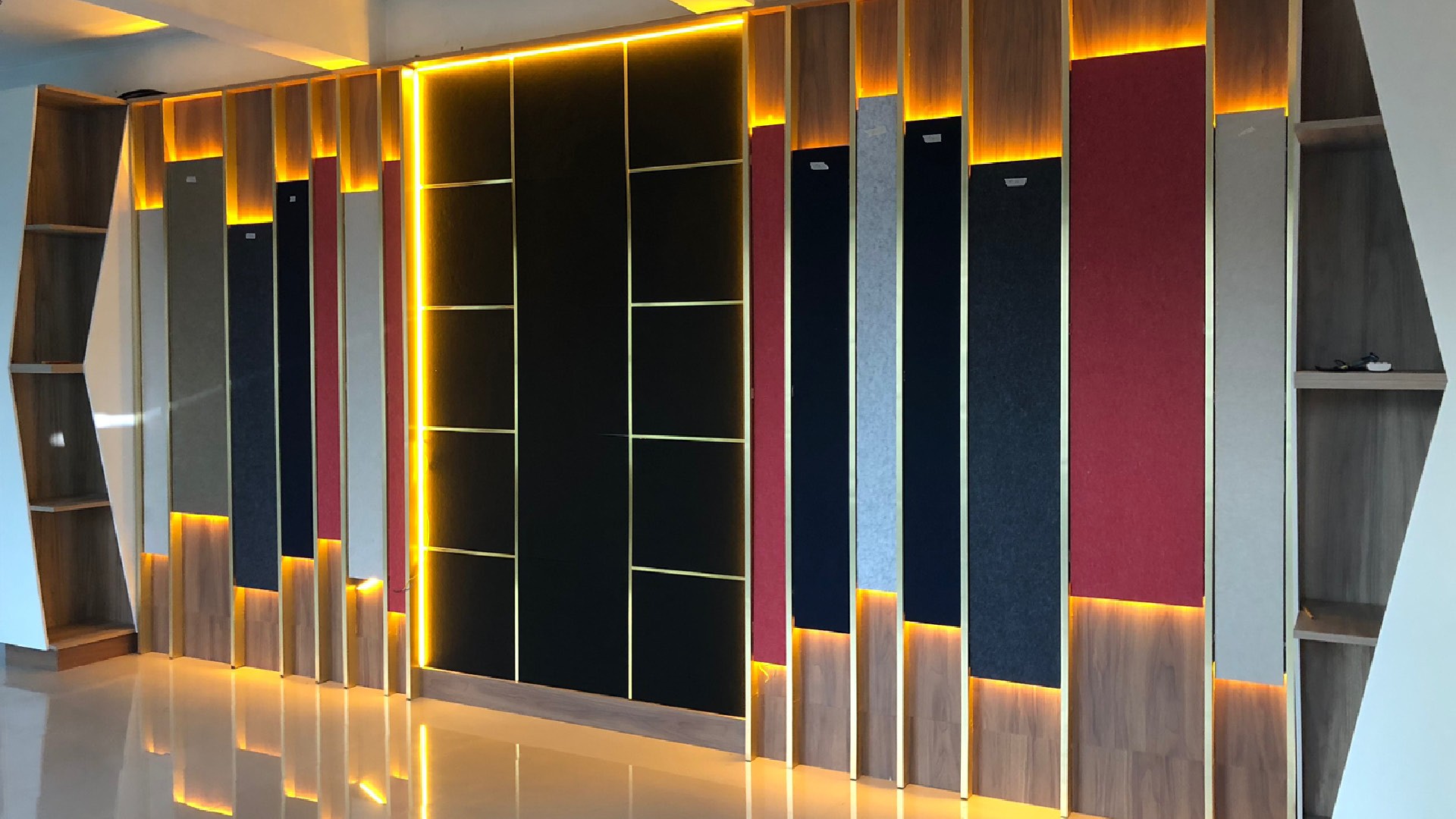
Process
Process
Process
Acoustic Panels:
The studio features rectangularly cut acoustic panels, each measuring 6 feet in height with widths varying from 5 inches to 1 foot 4 inches. These panels are designed to resemble music bars and are installed on both sides of the studio, creating a symmetrical design. A total of seven panels on each side are fixed onto an aluminium frame, which is connected to a wooden structure, enabling easy interchangeability to suit the desired mood on set.
Colour Scheme:
The panels utilize a gradient colour scheme, incorporating both cool and warm tones. This dual palette enhances the visual flexibility of the space, allowing for various thematic settings. The panels are further highlighted with yellow LED strip lights, adding a modern and dynamic visual element to the studio.
Functional Shelving:
Shelving spaces are incorporated at both ends, providing functional storage for equipment and props, ensuring the space remains organized and clutter-free.
Acoustic Panels:
The studio features rectangularly cut acoustic panels, each measuring 6 feet in height with widths varying from 5 inches to 1 foot 4 inches. These panels are designed to resemble music bars and are installed on both sides of the studio, creating a symmetrical design. A total of seven panels on each side are fixed onto an aluminium frame, which is connected to a wooden structure, enabling easy interchangeability to suit the desired mood on set.
Colour Scheme:
The panels utilize a gradient colour scheme, incorporating both cool and warm tones. This dual palette enhances the visual flexibility of the space, allowing for various thematic settings. The panels are further highlighted with yellow LED strip lights, adding a modern and dynamic visual element to the studio.
Functional Shelving:
Shelving spaces are incorporated at both ends, providing functional storage for equipment and props, ensuring the space remains organized and clutter-free.
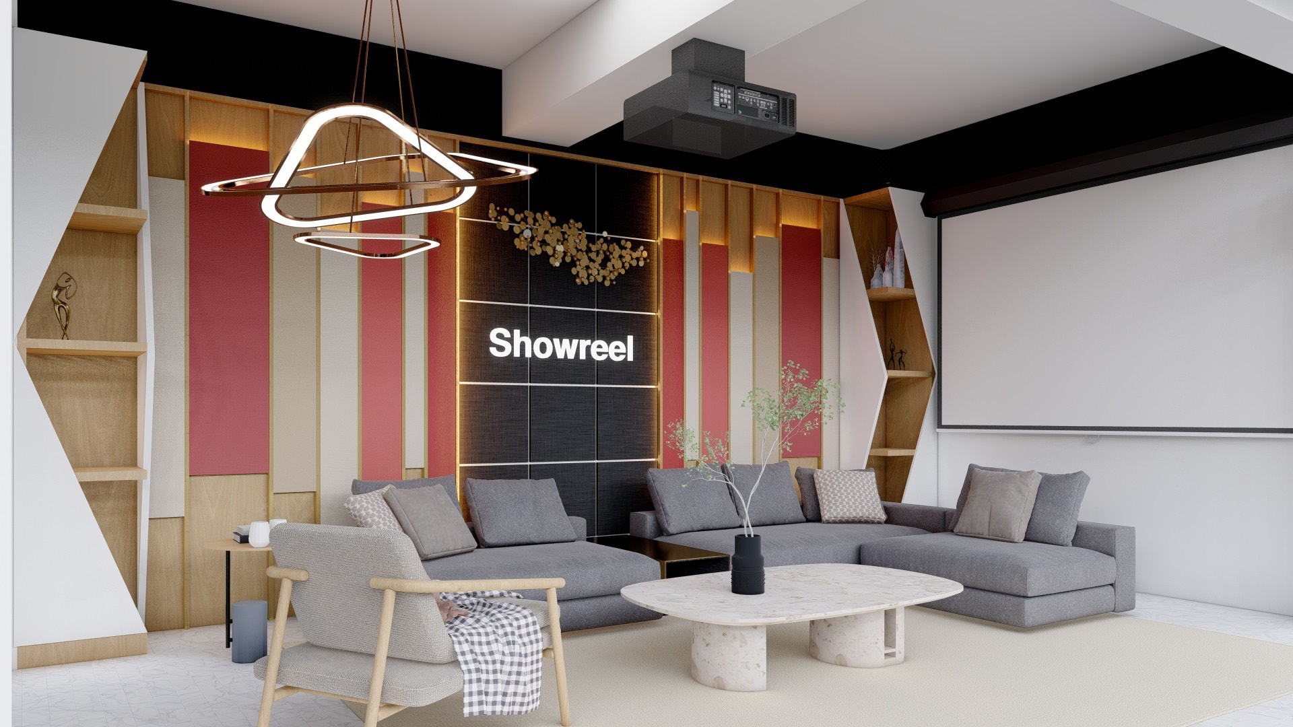


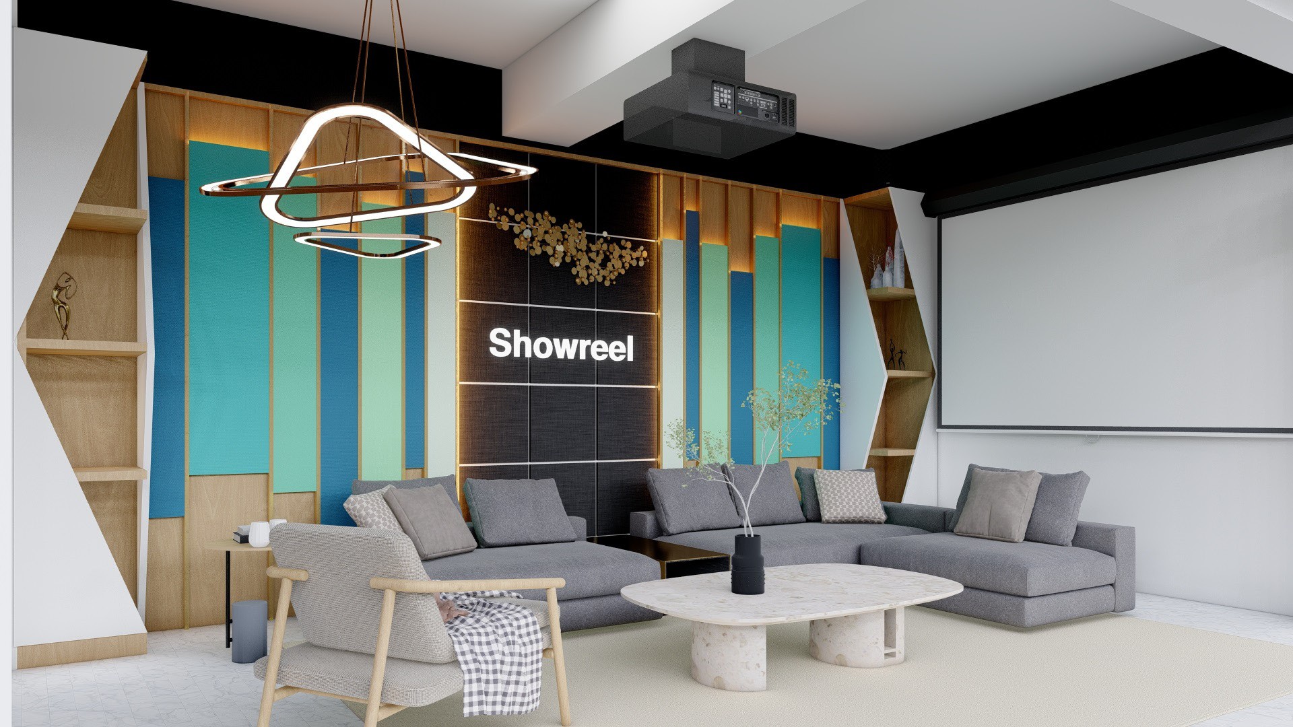


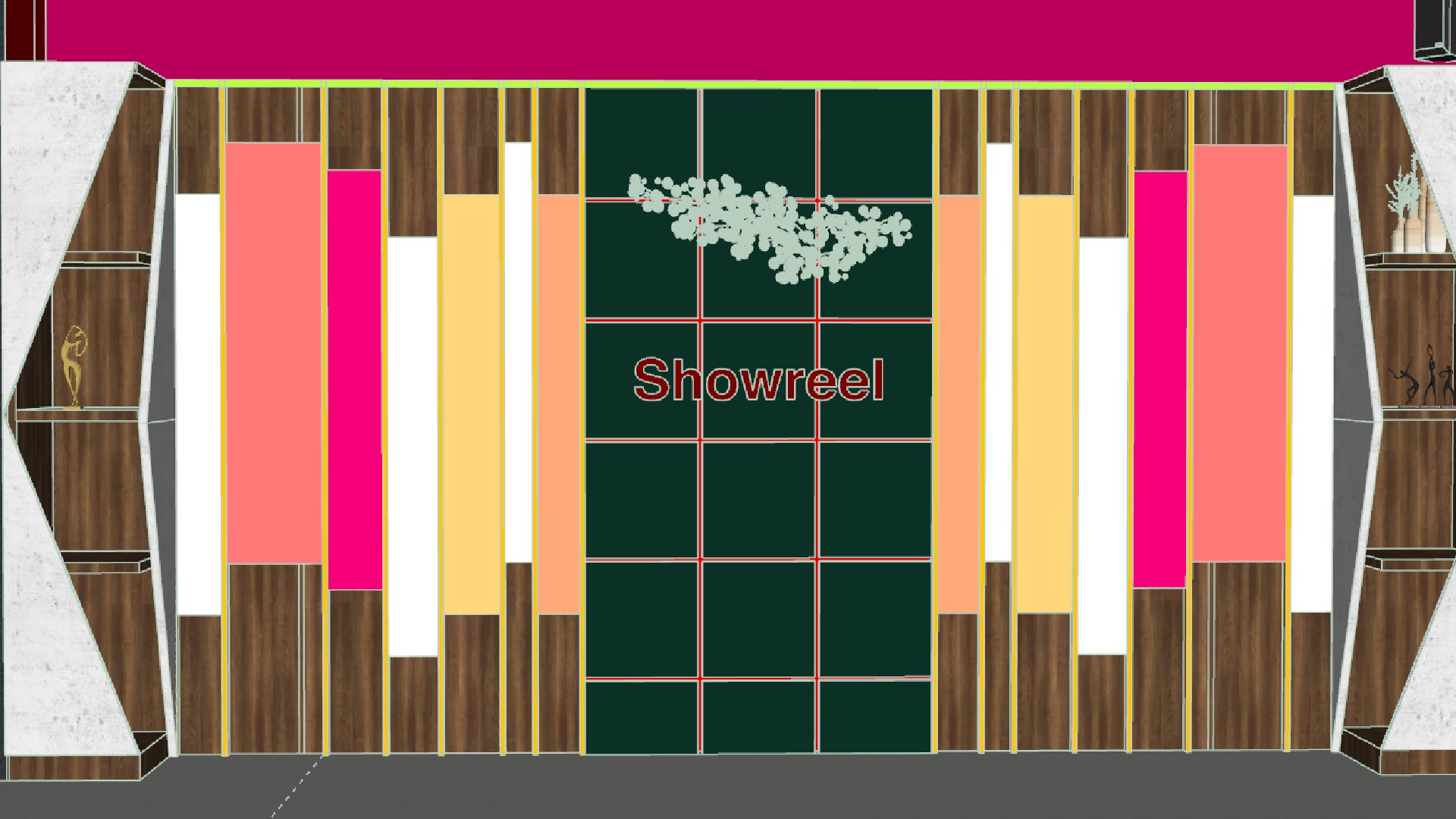


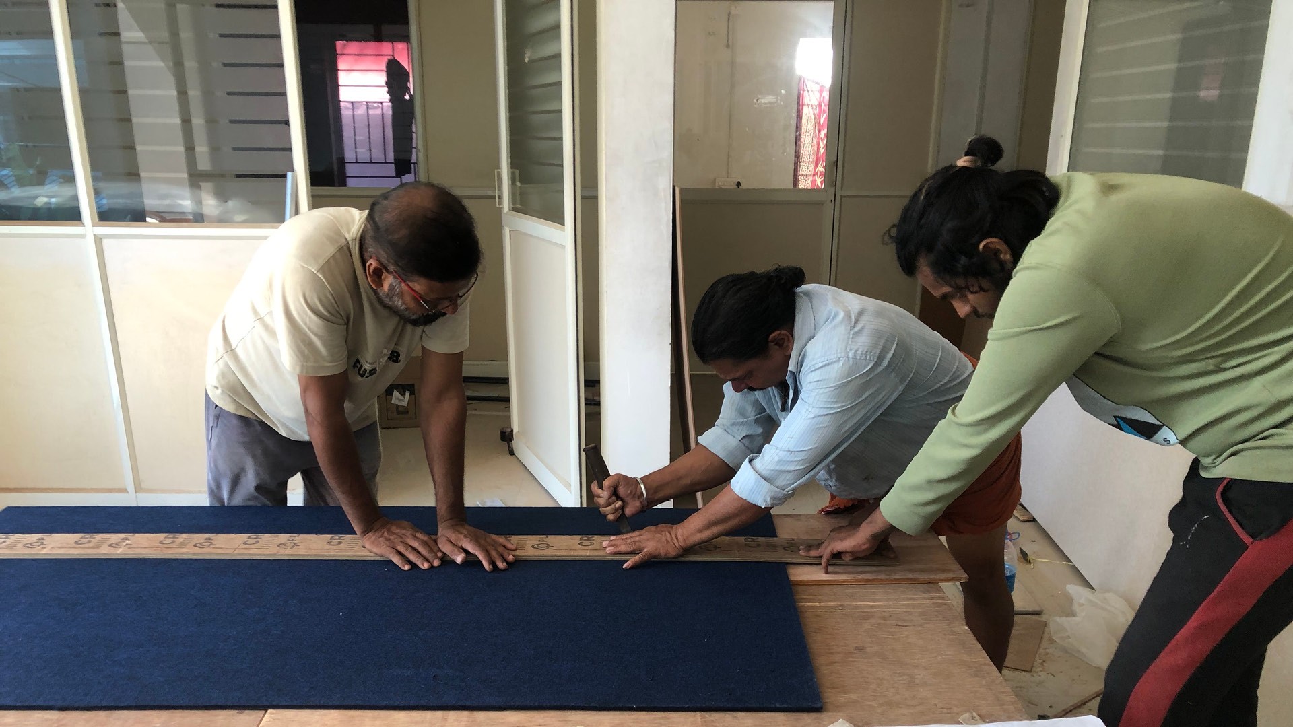


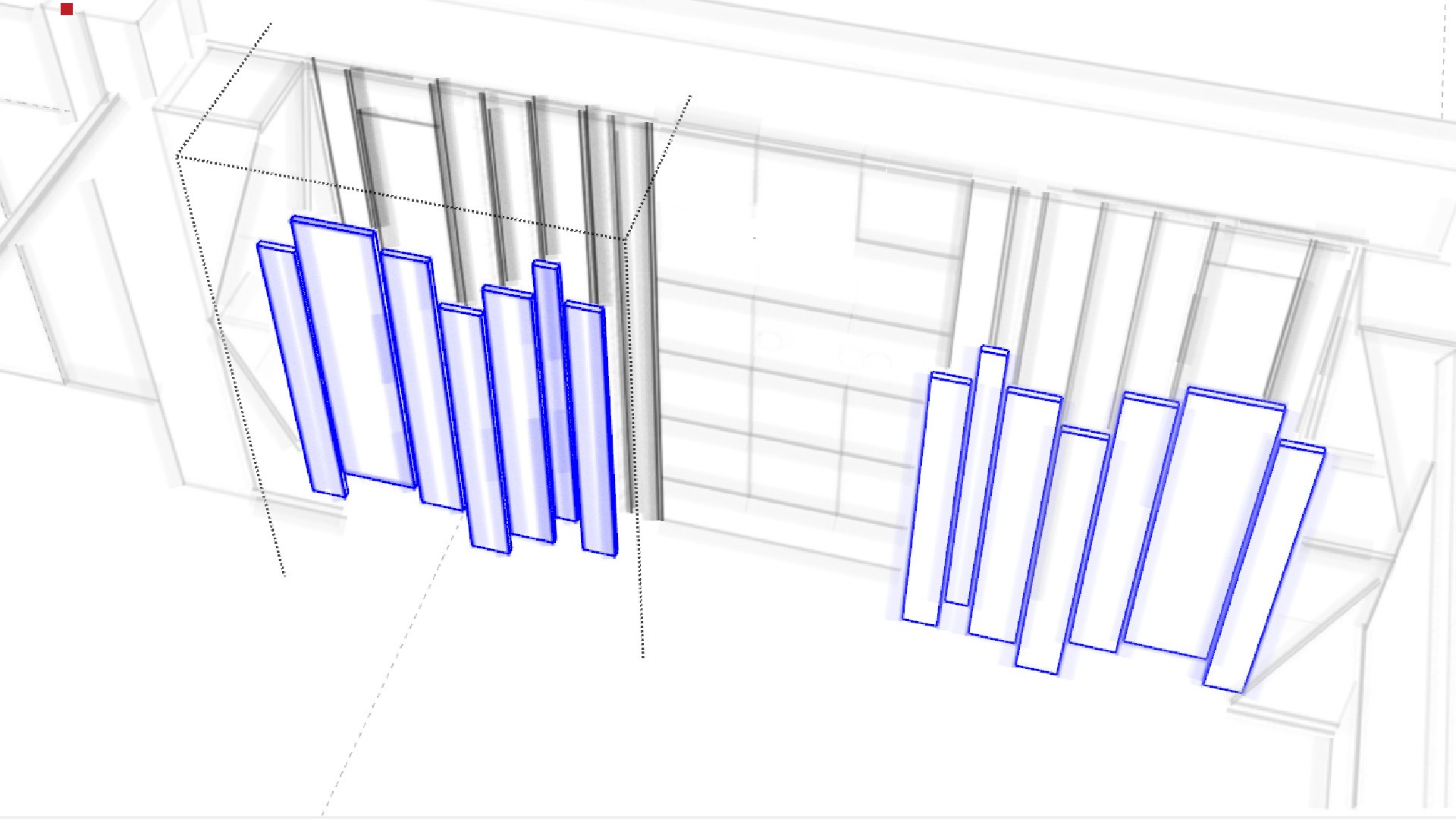


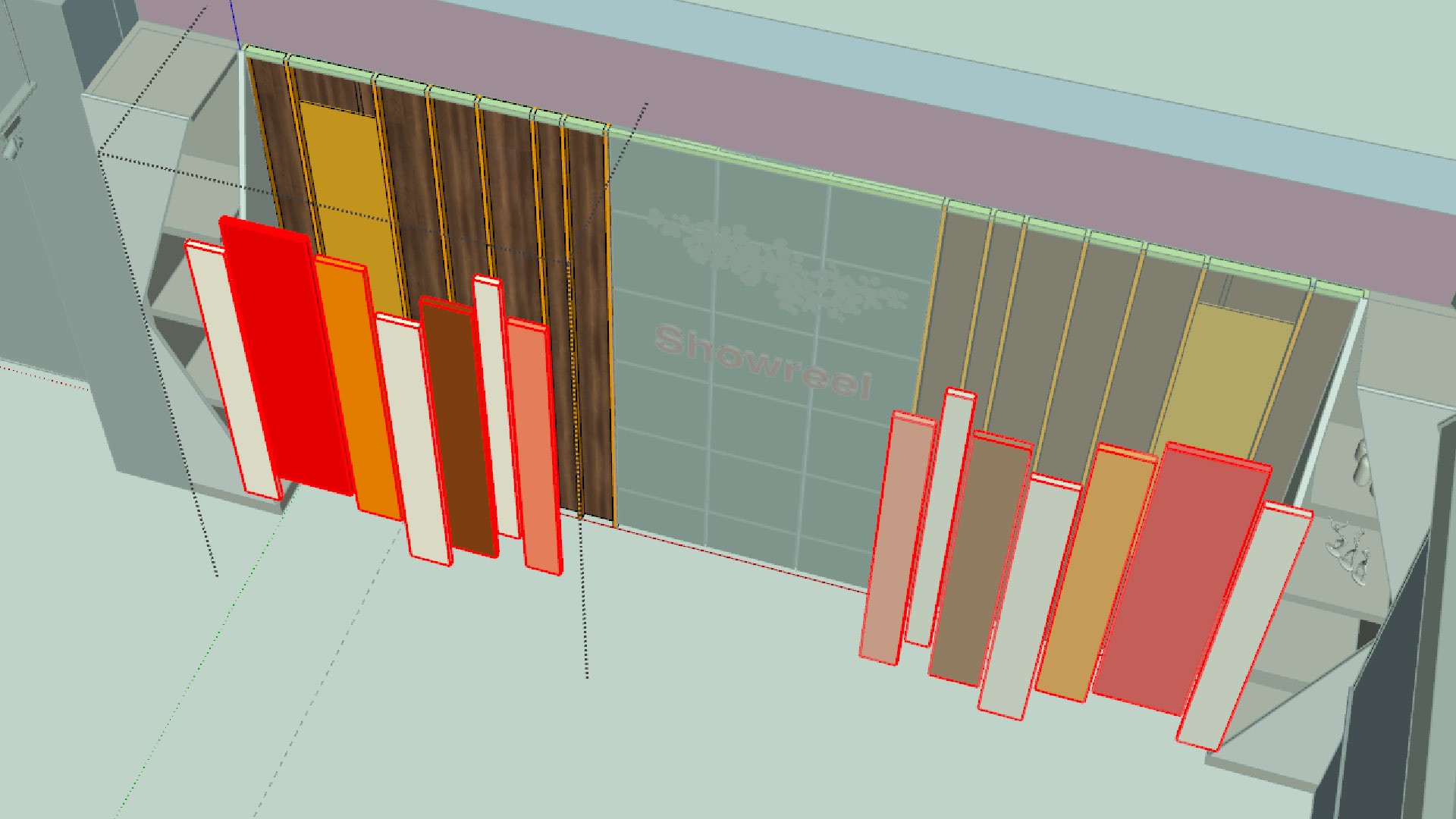


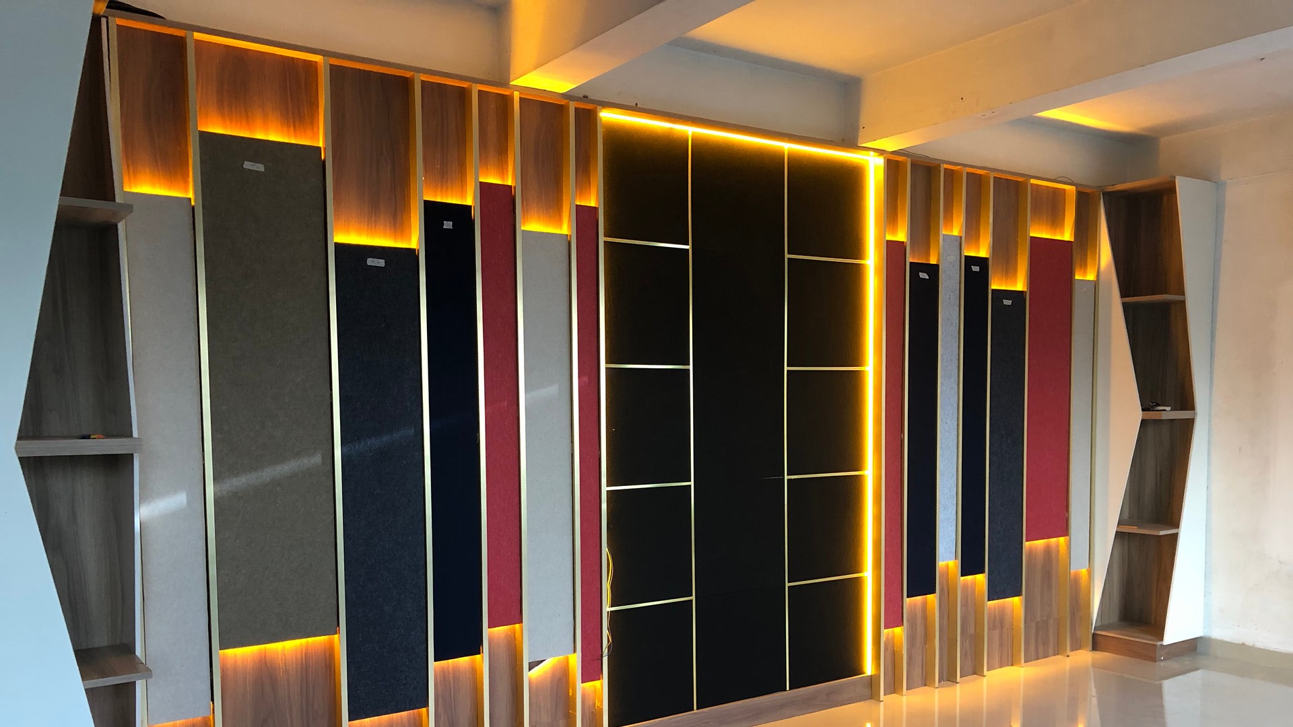


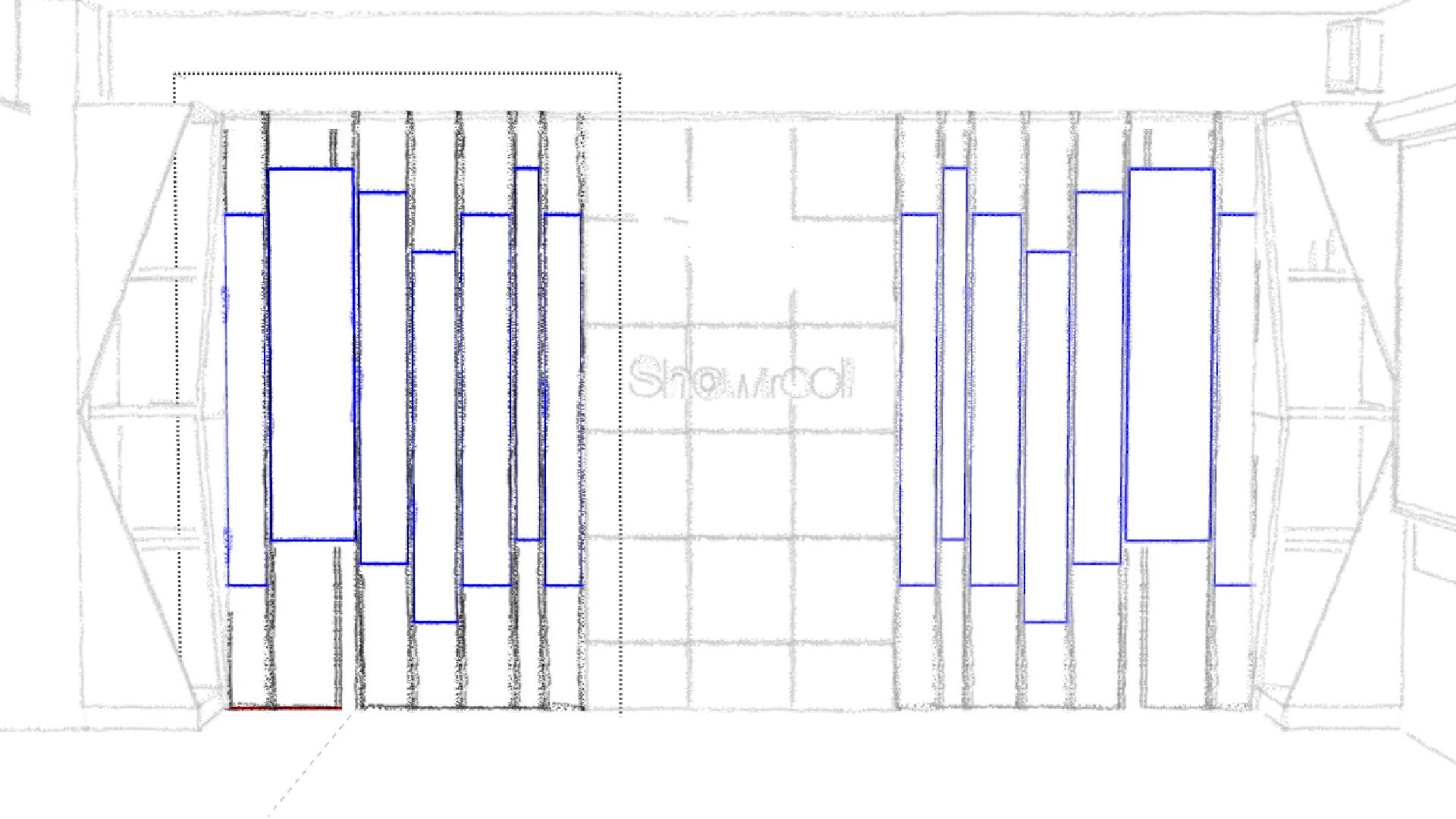


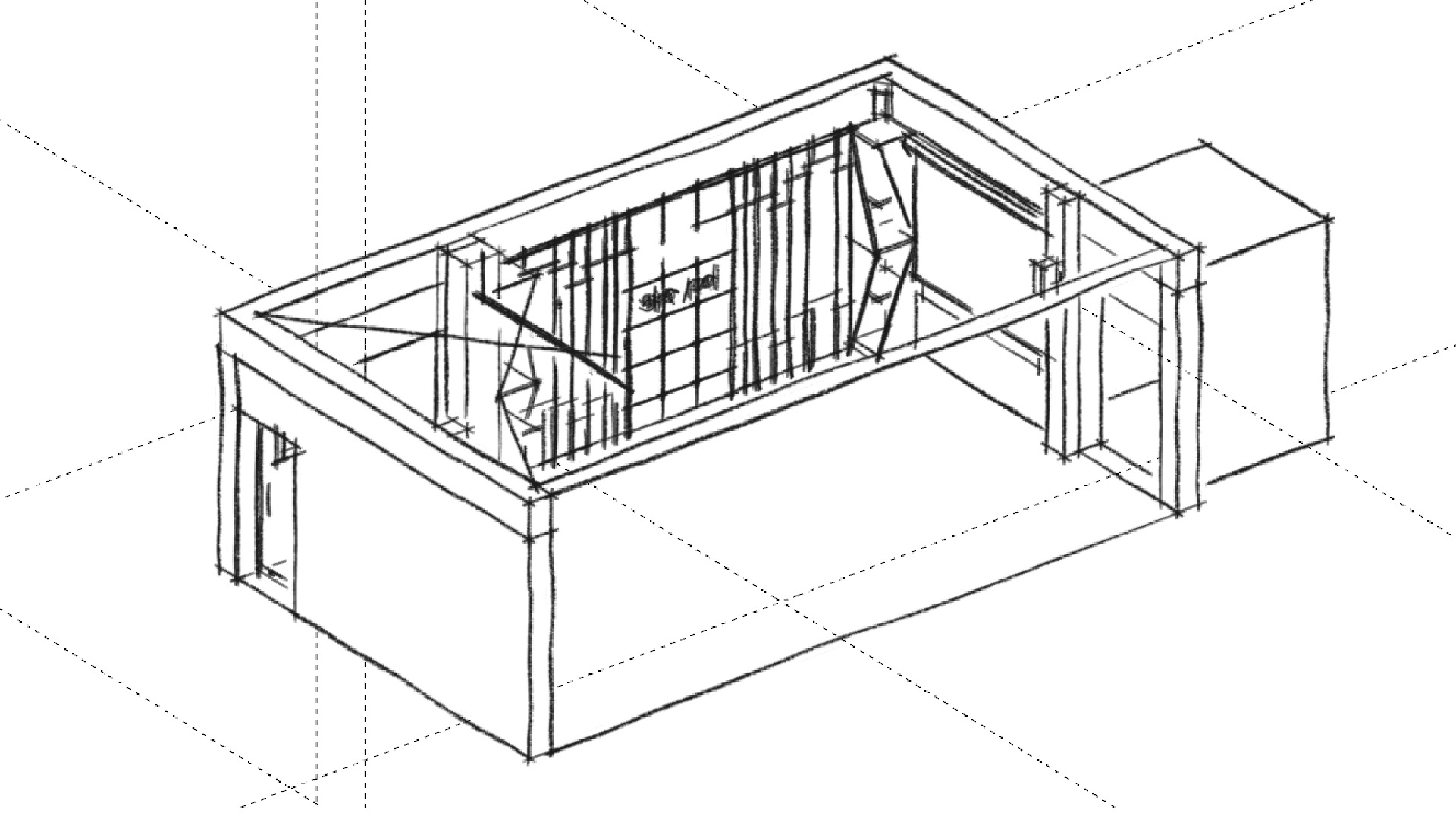





Outcome
Outcome
Outcome
Design Highlights:
Interchangeable Panels: The ability to easily switch out panels ensures that the studio can adapt to different interview requirements and visual styles quickly and efficiently.
Acoustic Optimization: The use of acoustic panels not only contributes to the aesthetic appeal but also significantly enhances sound quality, crucial for high-quality recordings.
Symmetrical and Modern Aesthetic: The symmetrical arrangement of panels and the integration of LED lighting create a balanced, contemporary look that is both professional and visually appealing.
Versatile Colour Use: The combination of cool and warm colours allows the studio to transition between different atmospheres, suitable for various interview styles and moods.
Overall, the Showreels Studios interior design project showcases a clever use of materials and innovative design concepts to create a highly functional and adaptable interview studio. The project balances aesthetic appeal with practical considerations, resulting in a space that is both beautiful and effective for its intended use.
Design Highlights:
Interchangeable Panels: The ability to easily switch out panels ensures that the studio can adapt to different interview requirements and visual styles quickly and efficiently.
Acoustic Optimization: The use of acoustic panels not only contributes to the aesthetic appeal but also significantly enhances sound quality, crucial for high-quality recordings.
Symmetrical and Modern Aesthetic: The symmetrical arrangement of panels and the integration of LED lighting create a balanced, contemporary look that is both professional and visually appealing.
Versatile Colour Use: The combination of cool and warm colours allows the studio to transition between different atmospheres, suitable for various interview styles and moods.
Overall, the Showreels Studios interior design project showcases a clever use of materials and innovative design concepts to create a highly functional and adaptable interview studio. The project balances aesthetic appeal with practical considerations, resulting in a space that is both beautiful and effective for its intended use.



